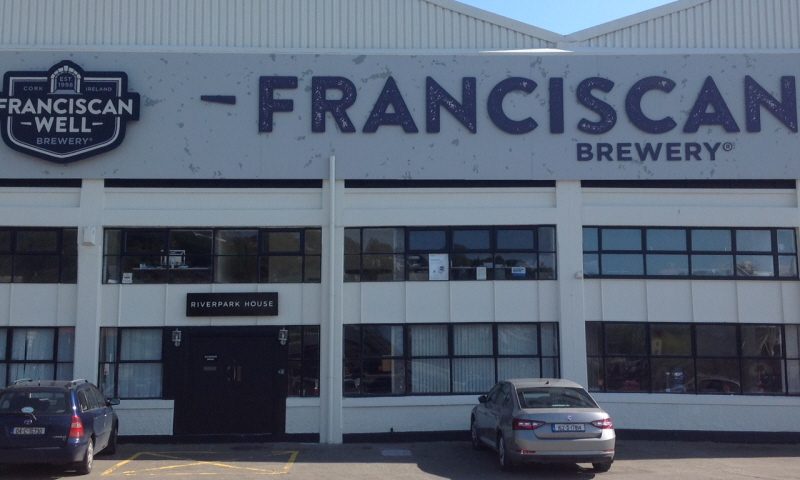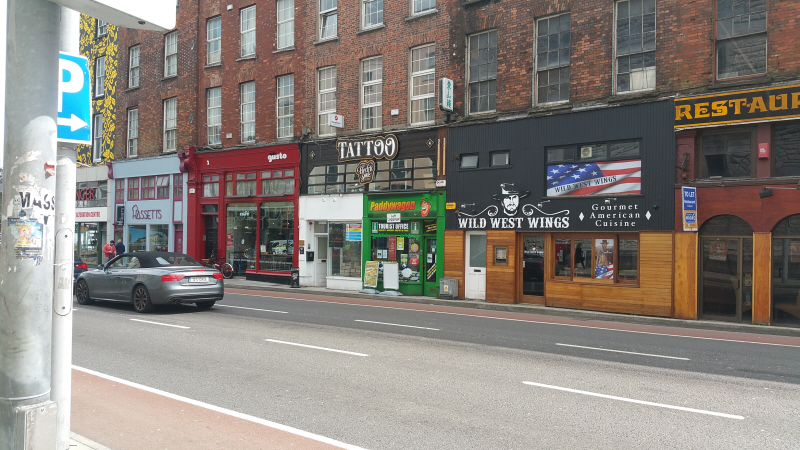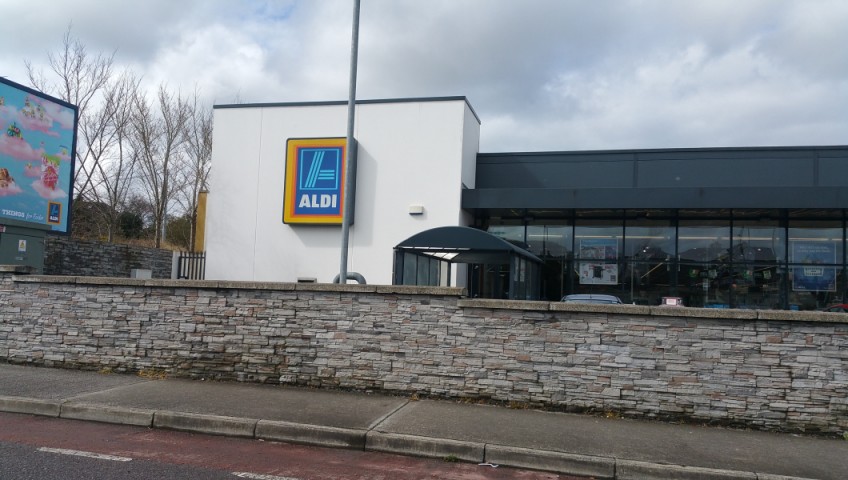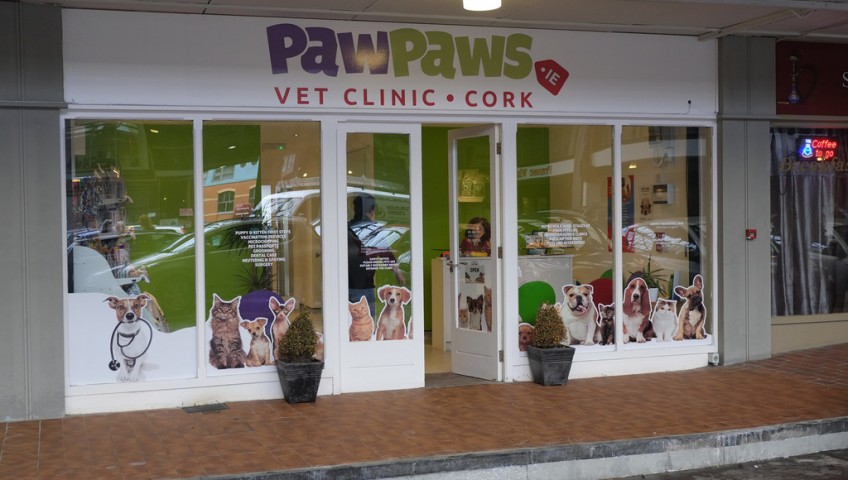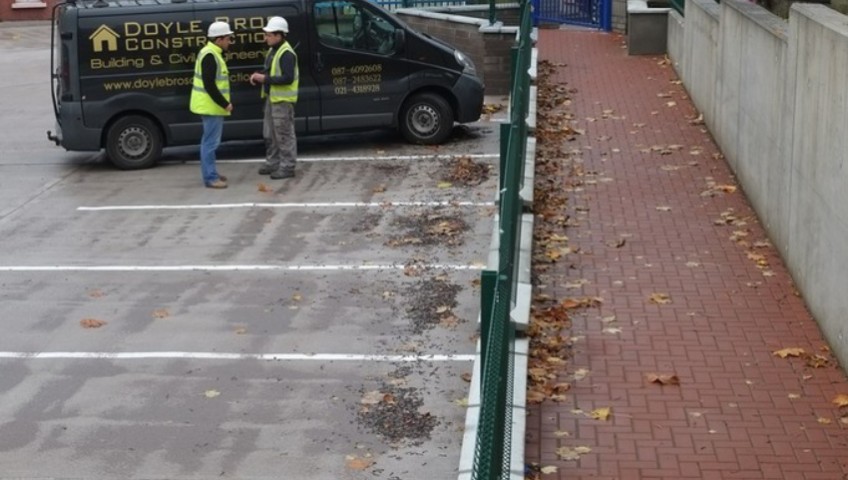Description: Covered Access Internal Walkways & Extension of Existing Drainage System Works.
Location: Franciscan Well Docklands Brewing Plant Marina Commercial Park Cork.
Architect / Engineer: Brian O Kennedy & Associates Ltd Consulting Engineers.
Completed 31/03/2017 – The project consisted of a new covered access internal walkways within the main brewing plant. Included was the extension of the existing drainage works system. Electrical works redirected to carry the new plant layout. New industrial flooring installed.The contract duration recorded at three months (Jan – Mar’17) from set out stage.

