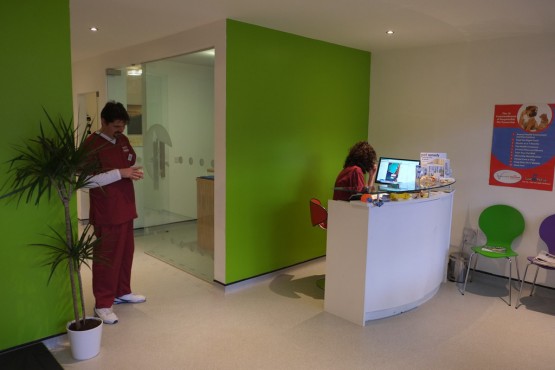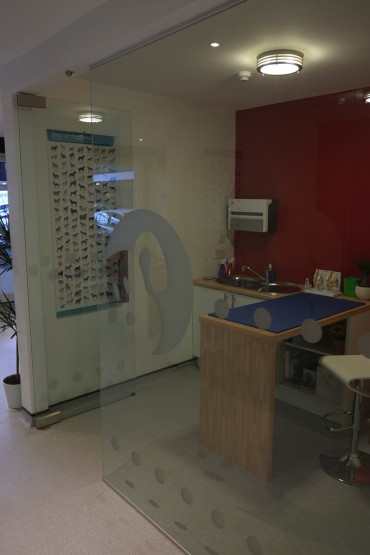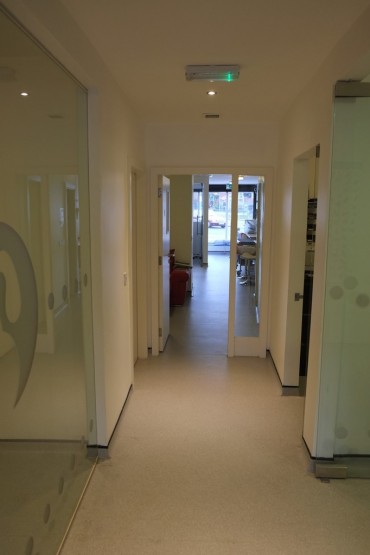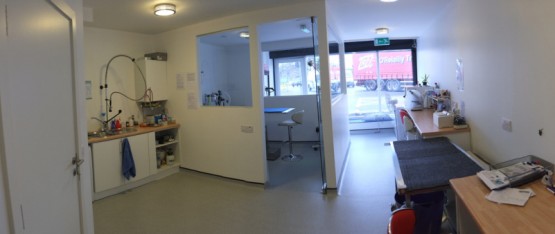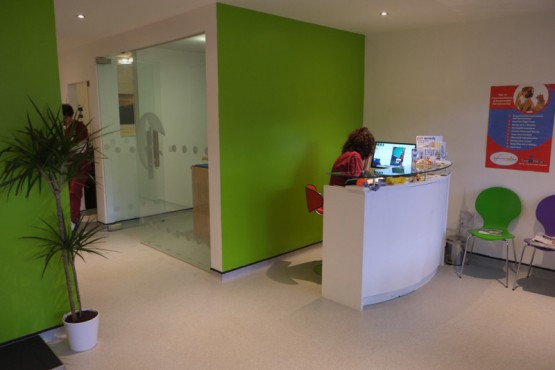Paw Paws Veterinary Clinic:
Description: Paw Paws Veterinary Clinc.
Location: Unit 4 Penrose Warf Cork.
Architect/Engineer: LEAD Architectural Design.
Completed – 29/05/2014 – The Paw Paws Vet Clinc project consisted of a high end design to include all major elements of a practice to set this clinc apart. Project management was the key factor on this site with David Doyle overseeing and managing the works. David worked closely with the clients to ensure every detail was carried out to perfection by our workforce.
In the veterinary design of the unit LEAD Architectural Design kept the back of the clinic more sterile, which saved money in building and in upkeep. Every effort was put into the front structure and colour schedules. The treatment area is the core of the clinic, where the main nurses station is located and staffed. All other departments of this specialty practice – internal medicine, radiography etc. are accessible from this space. While comfortable, the treatment area and most back of clinic functions at Paw Paws were built with efficiency of time, money and resources in mind.
Description: Paw Paws Veterinary Clinc.
Location: Unit 4 Penrose Warf Cork.
Architect/Engineer: LEAD Architectural Design.
Completed – 29/05/2014 – The Paw Paws Vet Clinc project consisted of a high end design to include all major elements of a practice to set this clinc apart. Project management was the key factor on this site with David Doyle overseeing and managing the works. David worked closely with the clients to ensure every detail was carried out to perfection by our workforce.
In the veterinary design of the unit LEAD Architectural Design kept the back of the clinic more sterile, which saved money in building and in upkeep. Every effort was put into the front structure and colour schedules. The treatment area is the core of the clinic, where the main nurses station is located and staffed. All other departments of this specialty practice – internal medicine, radiography etc. are accessible from this space. While comfortable, the treatment area and most back of clinic functions at Paw Paws were built with efficiency of time, money and resources in mind.

