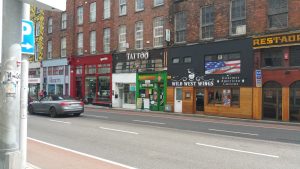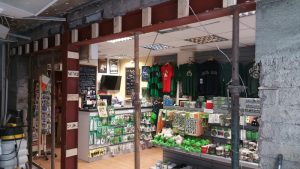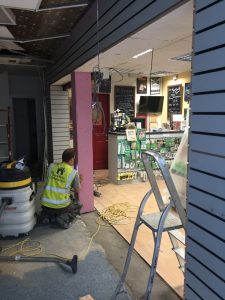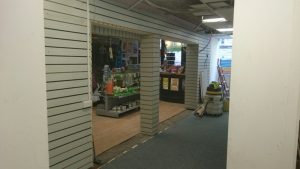Description: New Internal Opening to Adjoining Building.
Location: 4A Washington Street Cork.
Architect/Engineer: Bernard Fitzpatrick & Associates.
Project Management: Mr. David Doyle.
Contracts: Mr. Mark Doyle.
Brief:
The Paddy Wagon Tours Ireland project consisted of a new internal wall opening to the adjoining building in order to create extra space for the clients ever expanding retail sector of their business. The works required the propping and securing of the overhead structure, whilst taking down the dividing wall. The stanchion arrangement consisted of a two span beam acting as a beam support to the blockwork wall and floor overhead to include a column support at the centre. A peg board panel finish was applied throughout.



