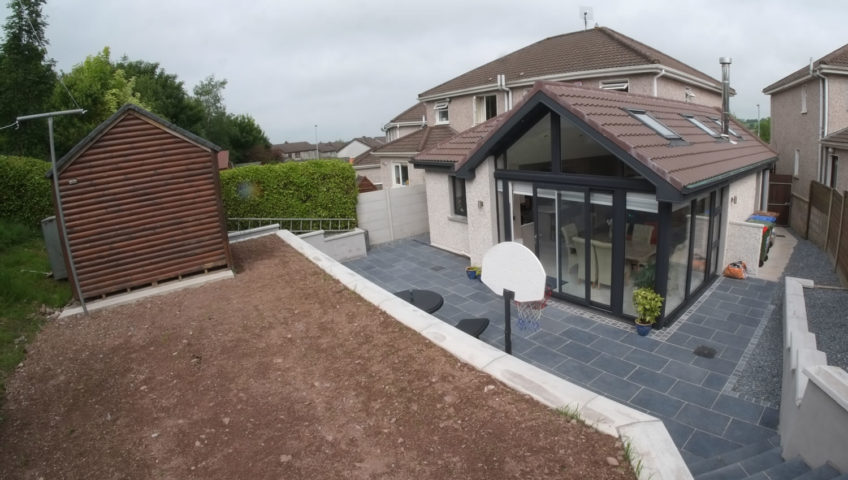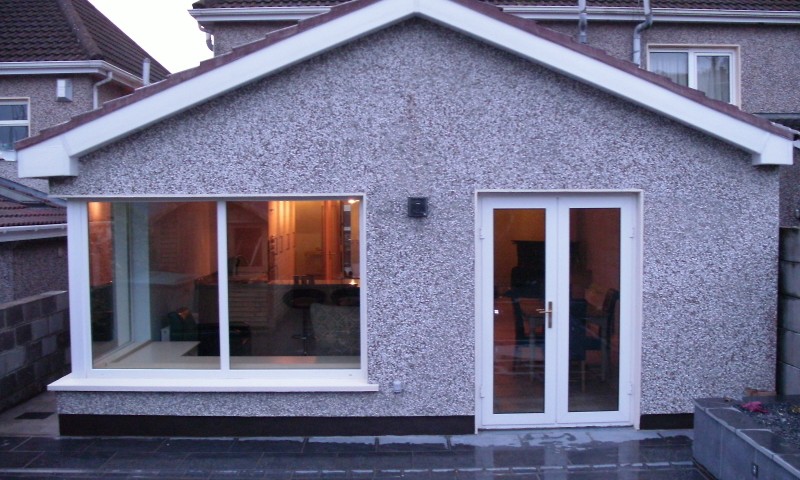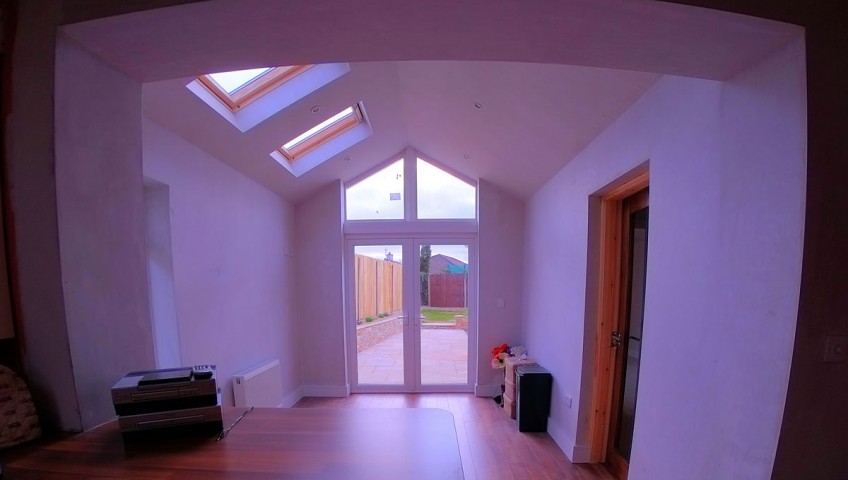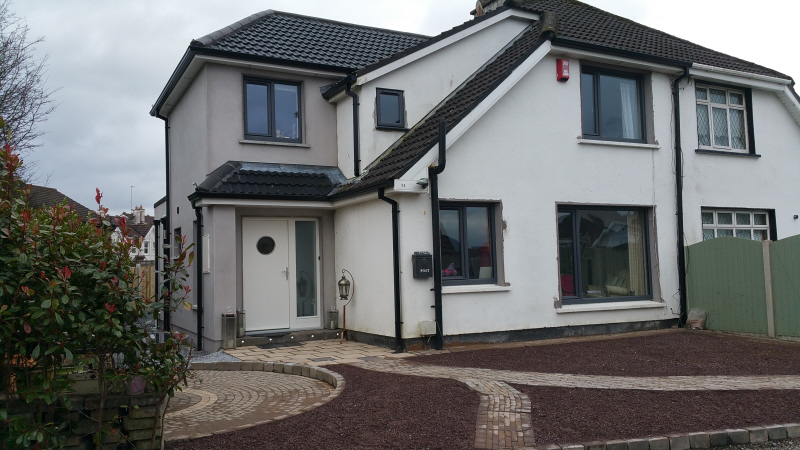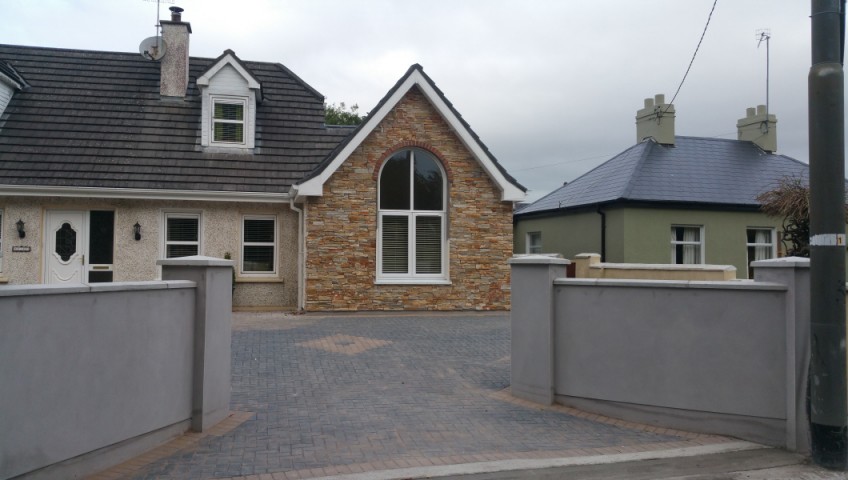Description: Single Storey Ext & Internal Alteration Works.
Location: Clevedon Carrigaline Co. Cork.
Architect/Engineer: Mr Chris Scully.
Completed 14/04/2015 – Extension to detached Bungalow in Carrigaline, Co. Cork. This involved:
– the addition of an extended kitchen with vaulted ceiling, velux, double patio doors and A Frame window above. This allows maximum light into the whole kitchen area.
– the addition of a utility room re-using some of the old kitchen cupboards and worktop.
– the addition of a new bedroom, walk through wardrobe room and the ensuite.
Around the outside involved the addition of extended drives and footpaths, new base for sheds and a new Patio area as one walks through the patio doors from the new extended kitchen.
* All the above works done by Doyle Bros Construction.

